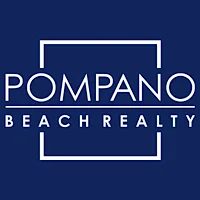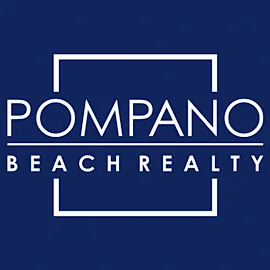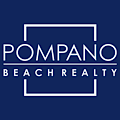2609 NE 14th Avenue 110Wilton Manors, FL 33334




Luxurious, spacious townhome in the prestigious Wilton Station gated community in highly sought-after Wilton Manors. One of the largest townhomes in the community, on the quiet east side of the development, spacious private yard and 4 balconies for great outdoor living. Facing Village Lane, the home has many large windows that provide wonderful natural light. Fully renovated to the highest standards of luxury. High ceilings, custom lighting fixtures, and a Lutron home lighting system. Three large bedrooms with ensuite baths, including a downstairs second possible primary bedroom, currently configured as a den. High-end finishes, hardwood floors, custom kitchen cabinets, built-in Jenn Air appliances, and a large island. A Breathtaking Tropical Oasis for the Discerning Buyer.
| 24 hours ago | Listing updated with changes from the MLS® | |
| yesterday | Status changed to Pending | |
| a month ago | Listing first seen on site |

All listings featuring the BMLS logo are provided by BeachesMLS, Inc. This information is not verified for authenticity or accuracy and is not guaranteed. Copyright © 2025 BeachesMLS, Inc. (a Flex MLS feed)
Last checked: 2025-02-23 09:21 AM UTC
Or use any of the links below to browse more Pompano Beach Real Estate below:
Pompano Beach Homes For Sale by price
Pompano Beach Condos For Sale by price
Pompano Beach Waterfront Homes For Sale by price
Pompano Beach Waterfront Condos For Sale by price
Pompano Beach Oceanfront Condos For Sale
If you’re in the market for Charlotte Real Estate or Gainesville Real Estate, explore these pages to find your perfect home.



Did you know? You can invite friends and family to your search. They can join your search, rate and discuss listings with you.