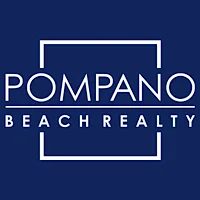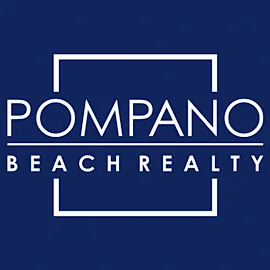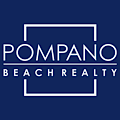6150 NW 122 Ter TerraceCoral Springs, FL 33076




Welcome home to this expansive 4 bedroom 4 bathroom property with an additional office located in the highly sought after Long Cove of Heron Bay. BRAND NEW ROOF 2024! As soon as you walk in, you immediately notice the soaring high ceilings and abundant natural light. The home features tile flooring throughout the living areas with wood themed laminate in the bedrooms. The split bedroom floor plan is ideal for convenience and added privacy with the extra office room adjacent to the primary suite that could easily be converted into a 5th bedroom. The home boasts tons of living space with a formal living and dining room looking out to the pool and a huge family room off of the kitchen. The primary suite provides tons of closet space, high ceilings, gorgeous view to the pool and huge
| 2 weeks ago | Listing updated with changes from the MLS® | |
| 2 weeks ago | Price changed to $1,050,000 | |
| a month ago | Listing first seen on site |

All listings featuring the BMLS logo are provided by BeachesMLS, Inc. This information is not verified for authenticity or accuracy and is not guaranteed. Copyright © 2025 BeachesMLS, Inc. (a Flex MLS feed)
Last updated at: 2024-10-15 07:32 PM UTC
Or use any of the links below to browse more Pompano Beach Real Estate below:
Pompano Beach Homes For Sale by price
Pompano Beach Condos For Sale by price
Pompano Beach Waterfront Homes For Sale by price
Pompano Beach Waterfront Condos For Sale by price
Pompano Beach Oceanfront Condos For Sale
If you’re in the market for Charlotte Real Estate or Gainesville Real Estate, explore these pages to find your perfect home.



Did you know? You can invite friends and family to your search. They can join your search, rate and discuss listings with you.