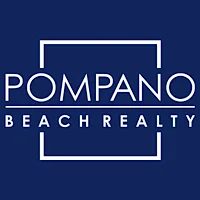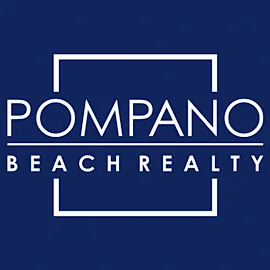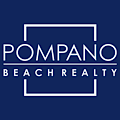15271 Tall Oak AvenueDelray Beach, FL 33446




Sophisticated and extraordinary contemporary estate home on an acre of land with a waterfront lot! 4 Bedrooms, 3.5 Bath Ranch with a Den, has a desirable split floor plan with magnificent appointments. Features include an oversized chef's kitchen with all stainless-steel appliances, quartz countertops & breakfast bar opening up to the family room, newly updated flooring throughout the house including bedrooms, volume ceilings, complete impact windows, freshly painted inside and out, 3-year-old roof & a/c units, sports court and inground trampoline all fenced in perfect for pets. The front dons lavish landscaping with professional LED lights, All Bedrooms have closet organizers. There is a new irrigation system, a completely new gutter system, 38KW stand-alone generator for the entire home
| 2 months ago | Listing updated with changes from the MLS® | |
| 2 months ago | Price changed to $3,599,999 | |
| 3 months ago | Listing first seen on site |

All listings featuring the BMLS logo are provided by BeachesMLS, Inc. This information is not verified for authenticity or accuracy and is not guaranteed. Copyright © 2024 BeachesMLS, Inc. (a Flex MLS feed)
Last updated at: 2024-10-15 07:32 PM UTC
Or use any of the links below to browse more Pompano Beach Real Estate below:
Pompano Beach Homes For Sale by price
Pompano Beach Condos For Sale by price
Pompano Beach Waterfront Homes For Sale by price
Pompano Beach Waterfront Condos For Sale by price
Pompano Beach Oceanfront Condos For Sale
If you’re in the market for Charlotte Real Estate or Gainesville Real Estate, explore these pages to find your perfect home.



Did you know? You can invite friends and family to your search. They can join your search, rate and discuss listings with you.