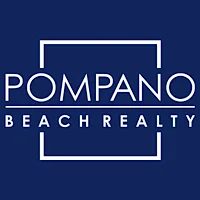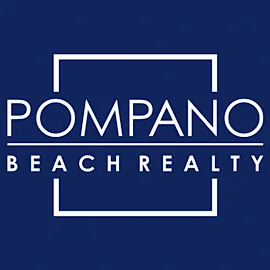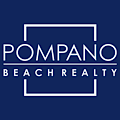896 NE Mulberry DriveBoca Raton, FL 33487




896 Mulberry Drive, exquisite 5 BD, 5.2 BA Estate in Walkers Cay/Boca Bay Colony on the cul-de-sac, just one estate from the point with incredible views of the intracoastal & canal. This modern estate boasts 117' on the water with no fixed bridges to the Atlantic Ocean. Entering you will be greeted by volume ceilings, marble floors & floor-to-ceiling windows allowing plenty of natural light with elegant water views throughout. The family room & dining area flows seamlessly into the exquisite chef's kitchen. The main level is an entertainer dream, consisting of a theater room with 5 TVs & main control panel, club room, office with custom built-in shelving, powder room with panda-marbled wall, wet bar with cabana bath. leading outside to an amazing panoramic view of the both water ways.
| 2 months ago | Listing updated with changes from the MLS® | |
| 2 months ago | Price changed to $8,995,000 | |
| 6 months ago | Listing first seen on site |

All listings featuring the BMLS logo are provided by BeachesMLS, Inc. This information is not verified for authenticity or accuracy and is not guaranteed. Copyright © 2025 BeachesMLS, Inc. (a Flex MLS feed)
Last updated at: 2024-10-15 07:32 PM UTC
Or use any of the links below to browse more Pompano Beach Real Estate below:
Pompano Beach Homes For Sale by price
Pompano Beach Condos For Sale by price
Pompano Beach Waterfront Homes For Sale by price
Pompano Beach Waterfront Condos For Sale by price
Pompano Beach Oceanfront Condos For Sale
If you’re in the market for Charlotte Real Estate or Gainesville Real Estate, explore these pages to find your perfect home.



Did you know? You can invite friends and family to your search. They can join your search, rate and discuss listings with you.