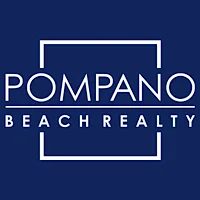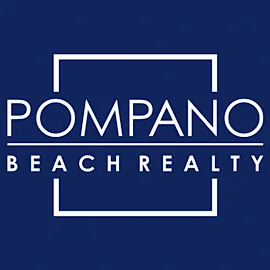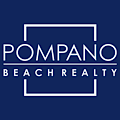4605 S Ocean Boulevard 2b/3bHighland Beach, FL 33487




Welcome to luxury living at Parker Highland, one of the few pet-friendly buildings with dog park in Highland Beach, Florida! Ralph Lauren-designed, this rare 2-level SW corner Unit 2B/3B boasts over 4,700 total SF, featuring 5 beds/5 full baths + Den. One of only 2 double units, feels like your private beach house. Lower level offers direct access to Pool, BBQ, Beach without the need to pass through lobby or use elevator. Revel in ocean views from 2 wraparound balconies, while enjoying the tranquility from East all the way to Northwest directions. No expense spared in custom design and renovation with high-end finishes and appliances. 2 deeded garage spots, direct beach access, & boutique building ambiance. Don't miss this opportunity! Click ''MORE'' for details
| 9 months ago | Listing updated with changes from the MLS® | |
| 9 months ago | Price changed to $3,700,000 | |
| a year ago | Listing first seen on site |

All listings featuring the BMLS logo are provided by BeachesMLS, Inc. This information is not verified for authenticity or accuracy and is not guaranteed. Copyright © 2025 BeachesMLS, Inc. (a Flex MLS feed)
Last checked: 2025-03-31 04:43 AM UTC
Or use any of the links below to browse more Pompano Beach Real Estate below:
Pompano Beach Homes For Sale by price
Pompano Beach Condos For Sale by price
Pompano Beach Waterfront Homes For Sale by price
Pompano Beach Waterfront Condos For Sale by price
Pompano Beach Oceanfront Condos For Sale
If you’re in the market for Charlotte Real Estate or Gainesville Real Estate, explore these pages to find your perfect home.



Did you know? You can invite friends and family to your search. They can join your search, rate and discuss listings with you.