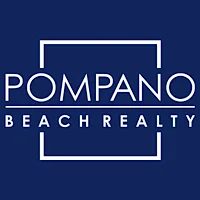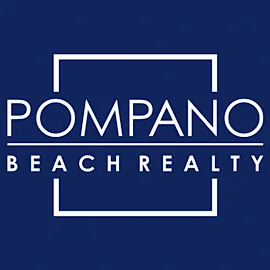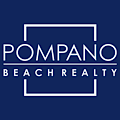6207 NW 120th DrCoral Springs, FL 33076




"The Falls" The first double gated custom designed community in Heron Bay, Double security gates to get through for extra privacy & security, The Courtyard is also Gated at the front of the home, This luxury hidden subdivision surrounds a small island of waterfall & lakes, Custom built 4 way split open floor plan home, Brand new roof (paid by seller) installing April 25, New sapphire modern resurfaced heated oversized pool with multi color LED lighting, Hurricane impact windows & doors, 3 newer A/c units, Newly polished Creme de Marfil marble flooring, European country kitchen & top of the line cabinetry, Huge rooms with wet bar & carved built-ins, High custom 14 foot ceilings & crown moldings throughout, 15,508 sq foot oversized pie shape fenced lot overlooking a serene quiet water lake,
| 6 days ago | Status changed to Active | |
| 6 days ago | Listing updated with changes from the MLS® | |
| a week ago | Listing first seen on site |

All listings featuring the BMLS logo are provided by BeachesMLS, Inc. This information is not verified for authenticity or accuracy and is not guaranteed. Copyright © 2025 BeachesMLS, Inc. (a Flex MLS feed)
Last checked: 2025-04-02 11:11 PM UTC
Or use any of the links below to browse more Pompano Beach Real Estate below:
Pompano Beach Homes For Sale by price
Pompano Beach Condos For Sale by price
Pompano Beach Waterfront Homes For Sale by price
Pompano Beach Waterfront Condos For Sale by price
Pompano Beach Oceanfront Condos For Sale
If you’re in the market for Charlotte Real Estate or Gainesville Real Estate, explore these pages to find your perfect home.



Did you know? You can invite friends and family to your search. They can join your search, rate and discuss listings with you.