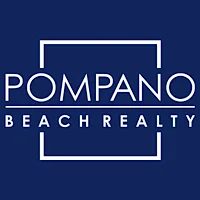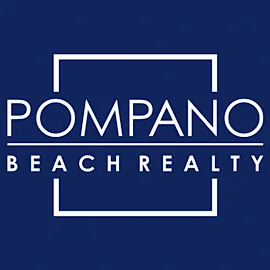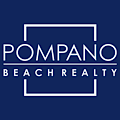133 Nighthawk AvePlantation, FL 33324




WELCOME TO HAWKS LANDING WITH MILLION DOLLAR+ AMENITIES, 24/7 MANNED GATE. THIS BEAUTIFUL HOUSE SITS IN A QUIET CUL DE SAC W/ONE OF THE LARGERST LOTS IN THE COMMUMNITY. THE HOUSE IS PROFESSIONALLY LANDSCAPED, CIRCULAR PAVER DRIVEWAY, 3 CAR GARAGE, UNDERGROUND GENERATOR. THE LARGE PATIO W/RETRACTABLE ELECTRIC AWNING OVERLOOKS THE POOL AND LAKE. THERE ARE 4 BEDROOMS, ONE CURRENTLY USED AS OFFICE W/CLOSET, 3 FULL BATHROOMS, TRIPLE SPLIT. KITCHEN HAS QUARTZITE COUNTERS, DESIGNER BACKSPLASH, ISLAND W/UNDERCOUNTER MICROWAVE, SS APPLIANCES. THE FAMILYROOM HAS AN EXTENDED GAMEROOM FOR BILLIARDS/PING PONG. YOU WILL NOTICE CROWN MOLDING AND PLANTATION SHUTTERS. THE CLUBHOUSE HAS PARTYROOM, FITNESS GYM, OUTDOOR POOL, CLAY TENNIS COURTS AND PICKLEBALL. DUAL A/C 2024, ROOF 2019, GENERATOR 2022.
| 3 weeks ago | Listing first seen on site | |
| 3 weeks ago | Listing updated with changes from the MLS® |

All listings featuring the BMLS logo are provided by BeachesMLS, Inc. This information is not verified for authenticity or accuracy and is not guaranteed. Copyright © 2025 BeachesMLS, Inc. (a Flex MLS feed)
Last checked: 2025-03-31 06:45 AM UTC
Or use any of the links below to browse more Pompano Beach Real Estate below:
Pompano Beach Homes For Sale by price
Pompano Beach Condos For Sale by price
Pompano Beach Waterfront Homes For Sale by price
Pompano Beach Waterfront Condos For Sale by price
Pompano Beach Oceanfront Condos For Sale
If you’re in the market for Charlotte Real Estate or Gainesville Real Estate, explore these pages to find your perfect home.



Did you know? You can invite friends and family to your search. They can join your search, rate and discuss listings with you.