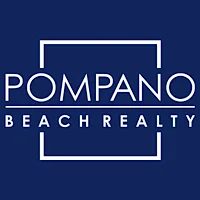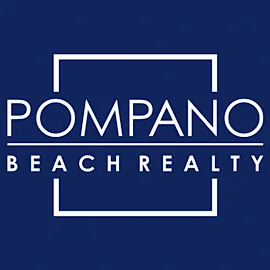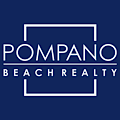4211 NW 67th TerCoral Springs, FL 33067




Welcome to the pinnacle of luxury living in Coral Springs’ desirable Turtle Run area! This will be the last time you pack your bags. This immaculate 4/3 home has been masterfully renovated for the discerning buyer. The elegant kitchen is a chef's dream w/quartz countertops & pristine white real wood cabinets, perfectly complemented by high-end stainless-steel appliances. Soaring volume ceilings enhance the spacious atmosphere, while the resort-style heated pool & deck provide a private oasis. Enjoy the benefits of solar panels for remarkably low electric bills, 2010 Roof, 2024 AC, & impact windows for added peace of mind. 2 Tesla home batteries supporting the home W/a 2 garage & unrivaled amenities, there's nothing better in Turtle Run. This home is not just must-see; it's a must-have!
| 3 days ago | Status changed to Active | |
| 3 days ago | Listing updated with changes from the MLS® | |
| a week ago | Listing first seen on site |

All listings featuring the BMLS logo are provided by BeachesMLS, Inc. This information is not verified for authenticity or accuracy and is not guaranteed. Copyright © 2025 BeachesMLS, Inc. (a Flex MLS feed)
Last checked: 2025-04-19 04:32 PM UTC
Or use any of the links below to browse more Pompano Beach Real Estate below:
Pompano Beach Homes For Sale by price
Pompano Beach Condos For Sale by price
Pompano Beach Waterfront Homes For Sale by price
Pompano Beach Waterfront Condos For Sale by price
Pompano Beach Oceanfront Condos For Sale
If you’re in the market for Charlotte Real Estate or Gainesville Real Estate, explore these pages to find your perfect home.



Did you know? You can invite friends and family to your search. They can join your search, rate and discuss listings with you.