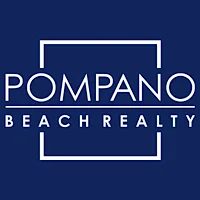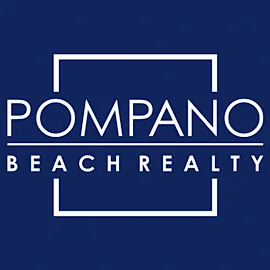6966 Julia Gardens DrCoconut Creek, FL 33073




STOP YOUR SEARCH HERE! The perfect spacious fee simple 2-story townhome that makes you feel like you are living in a single-family home. This attractive and very roomy residence with volume ceilings is a 3 Bedroom/3.5 Bath with 1 car garage in a well-maintained gated community is conveniently located close to schools, shopping & easy access to highways for commuters. Formal living room, large kitchen with stainless steel appliances & granite countertops just steps from the family room and cozy patio area overlooking an open public area. Upstairs you will find the master bedroom & master bath and two more bedrooms (one with an ensuite bathroom & both have balconies) and the added bonus of a separate laundry room. Julia Gardens HOA includes a community pool & children's playground.
| a month ago | Listing first seen on site | |
| a month ago | Listing updated with changes from the MLS® |

All listings featuring the BMLS logo are provided by BeachesMLS, Inc. This information is not verified for authenticity or accuracy and is not guaranteed. Copyright © 2025 BeachesMLS, Inc. (a Flex MLS feed)
Last checked: 2025-04-02 10:16 AM UTC
Or use any of the links below to browse more Pompano Beach Real Estate below:
Pompano Beach Homes For Sale by price
Pompano Beach Condos For Sale by price
Pompano Beach Waterfront Homes For Sale by price
Pompano Beach Waterfront Condos For Sale by price
Pompano Beach Oceanfront Condos For Sale
If you’re in the market for Charlotte Real Estate or Gainesville Real Estate, explore these pages to find your perfect home.



Did you know? You can invite friends and family to your search. They can join your search, rate and discuss listings with you.