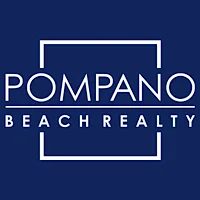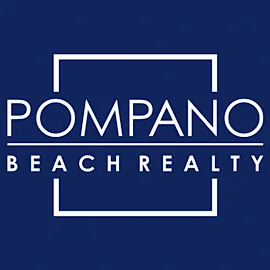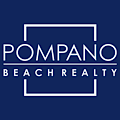12224 NW 48TH DRCoral Springs, FL 33076




One of the nicest homes available in the desirable Wyndham Lakes neighborhood! Low HOA & zoned for the best schools in Parkland/Coral Springs. This oversized waterfront corner lot offers plenty of space for the whole family to play in the backyard. Impact windows & BRAND NEW ROOF 2024! Light & bright inside w/ new large format high-end porcelain tile downstairs. Beautifully renovated custom kitchen w/ quartz countertops & stainless steel appliances including double oven & drawer microwave. 2 bedrooms downstairs, great for home office & additional playroom. Sweeping staircase brings you upstairs to a large loft w/ built in desk. Master Bedroom features private patio & walk-in closet w/ custom shelving. Master bathroom features separate tub & shower & dual sinks. Intercom System. Can't miss!
| 3 weeks ago | Status changed to Pending | |
| 3 weeks ago | Listing updated with changes from the MLS® | |
| a month ago | Listing first seen on site |

All listings featuring the BMLS logo are provided by BeachesMLS, Inc. This information is not verified for authenticity or accuracy and is not guaranteed. Copyright © 2025 BeachesMLS, Inc. (a Flex MLS feed)
Last checked: 2025-02-23 08:26 AM UTC
Or use any of the links below to browse more Pompano Beach Real Estate below:
Pompano Beach Homes For Sale by price
Pompano Beach Condos For Sale by price
Pompano Beach Waterfront Homes For Sale by price
Pompano Beach Waterfront Condos For Sale by price
Pompano Beach Oceanfront Condos For Sale
If you’re in the market for Charlotte Real Estate or Gainesville Real Estate, explore these pages to find your perfect home.



Did you know? You can invite friends and family to your search. They can join your search, rate and discuss listings with you.