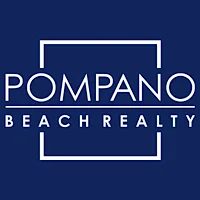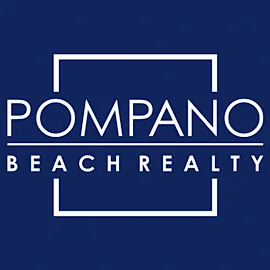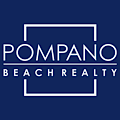12040 NW 81st CtParkland, FL 33076




Stunning Waterfront Estate in Heron Bay offers breathtaking water views and over 4100 sqft of luxury living. Elegant iron staircase, volume ceilings, custom finishes, impact glass, finished closets throughout, stylish window treatments, gourmet kitchen w/ natural gas, top of the line appliances, oversized Quartzite island & perfect floor plan for entertaining. Spacious primary suite upstairs boasts expansive custom closets, dual sinks, soaking tub & dual shower heads.1 bedroom down with ensuite bath for guests. Enjoy resort style heated pool w/ oversized spa, travertine patio & fenced yard w/ plenty of space for the kids to play. Heron Bay includes low HOA, 2 clubhouses, 3 guarded entrances, fitness ctr, pools, pickleball, tennis, basketball, splash playground & more. A+ Schools!
| 2 days ago | Listing first seen on site | |
| 3 days ago | Listing updated with changes from the MLS® |

All listings featuring the BMLS logo are provided by BeachesMLS, Inc. This information is not verified for authenticity or accuracy and is not guaranteed. Copyright © 2025 BeachesMLS, Inc. (a Flex MLS feed)
Last updated at: 2024-10-15 07:32 PM UTC
Or use any of the links below to browse more Pompano Beach Real Estate below:
Pompano Beach Homes For Sale by price
Pompano Beach Condos For Sale by price
Pompano Beach Waterfront Homes For Sale by price
Pompano Beach Waterfront Condos For Sale by price
Pompano Beach Oceanfront Condos For Sale
If you’re in the market for Charlotte Real Estate or Gainesville Real Estate, explore these pages to find your perfect home.



Did you know? You can invite friends and family to your search. They can join your search, rate and discuss listings with you.