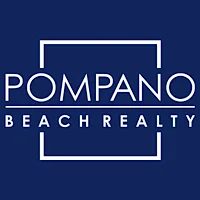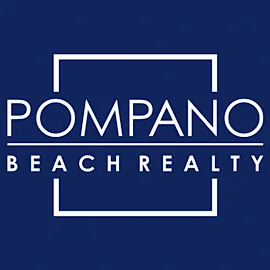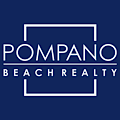5240 HAWKHURST AVESouthwest Ranches, FL 33331




***MOVE IN READY TO ONE OF SOUTHWEST RANCHES'S HIGHLY SOUGHT-AFTER COMMUNITIES...IVANHOE ESTATES!!!*** NESTLED ON OVER AN ACRE, THIS STUNNING 4 BEDROOM, 3 BATHROOM HOME HAS BEEN COMPLETELY REMODELED FROM HEAD TO TOE! BRAND NEW EVERYTHING...NEW GOURMET KITCHEN W/REAL WOOD CABINETS, GOLD FIXTURES AND ACCENTS, MARBLE COUNTERTOPS, AND S/S APPLIANCE PACKAGE. ALL NEW PORCELAIN FLOORS, TWO NEW SECONDARY BATHROOMS, AND NEW MASTER BATHROOM WITH DOUBLE VANITY, WALK-IN SHOWER, SOAKING TUB AND TWO CLOSETS. IMPACT GLASS AND DOORS THROUGH-OUT. NEWER ROOF! RELAXING BACKYARD WITH POOL AND ARTIFICAL TURF ACCENTS. PLENTY OF YARD SPACE FOR THE KIDS, ANIMALS AND FAMILY TO ENJOY!
| a week ago | Status changed to Active | |
| a week ago | Listing updated with changes from the MLS® | |
| 2 weeks ago | Listing first seen on site |

All listings featuring the BMLS logo are provided by BeachesMLS, Inc. This information is not verified for authenticity or accuracy and is not guaranteed. Copyright © 2025 BeachesMLS, Inc. (a Flex MLS feed)
Last updated at: 2024-10-15 07:32 PM UTC
Or use any of the links below to browse more Pompano Beach Real Estate below:
Pompano Beach Homes For Sale by price
Pompano Beach Condos For Sale by price
Pompano Beach Waterfront Homes For Sale by price
Pompano Beach Waterfront Condos For Sale by price
Pompano Beach Oceanfront Condos For Sale
If you’re in the market for Charlotte Real Estate or Gainesville Real Estate, explore these pages to find your perfect home.



Did you know? You can invite friends and family to your search. They can join your search, rate and discuss listings with you.