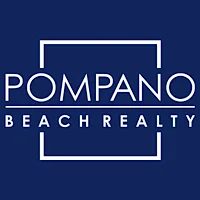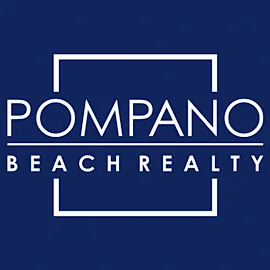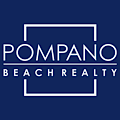4504 SW 12th CtDeerfield Beach, FL 33442




INVESTORS OPPORTUNITY!!! This Beautiful 1 story 4 Bedroom House, 2 Bathroom, 2 Car Garage and Long Driveway is located in most sought after The Waterways, a Gated Community in Deerfield Beach. An Open Floor Plan with almost 2,000 sf under air. It features Ceramic Tile and Laminate Wood Floors. Large Kitchen with Wood Cabinets and S.S. Appliances, Refrigerator is 2 Months Old, AC new in 2023. Spacious Master Bedroom with large Walk in Closet, Master Bathroom w/ Separate Roman Tub and Shower. Guest Bathroom totally renovated! Fenced in Backyard. Comnty Pools, Hot Tub, Clubhouses, Gym, Tennis, Pickleball & much more! Rented until 05/2025, long time Tenants, would love to stay. Cable & Internet included in Low HOA Fee! Great Central area, Close to Shoppes, Supermarket, Beaches! Great Schools!
| 3 months ago | Price changed to $530,000 | |
| 3 months ago | Listing updated with changes from the MLS® | |
| 3 months ago | Status changed to Active | |
| 3 months ago | Listing first seen on site |

All listings featuring the BMLS logo are provided by BeachesMLS, Inc. This information is not verified for authenticity or accuracy and is not guaranteed. Copyright © 2025 BeachesMLS, Inc. (a Flex MLS feed)
Last checked: 2025-02-23 05:13 AM UTC
Or use any of the links below to browse more Pompano Beach Real Estate below:
Pompano Beach Homes For Sale by price
Pompano Beach Condos For Sale by price
Pompano Beach Waterfront Homes For Sale by price
Pompano Beach Waterfront Condos For Sale by price
Pompano Beach Oceanfront Condos For Sale
If you’re in the market for Charlotte Real Estate or Gainesville Real Estate, explore these pages to find your perfect home.



Did you know? You can invite friends and family to your search. They can join your search, rate and discuss listings with you.