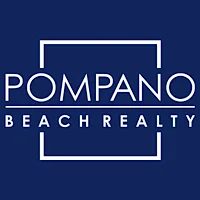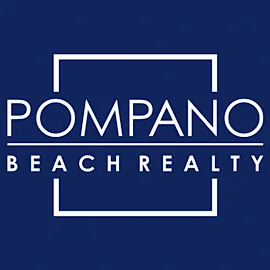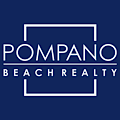23368 S Mirabella CirBoca Raton, FL 33433




Meticulously maintained Mediterranean Villa in exclusive Boca Pointe, offering unparalleled privacy and stunning lake views. Nestled within lush, mature tropical landscaping, this estate features a large patio, private pool, cabana bath, and outdoor shower. Inside, exotic dark bamboo floors and high-end finishes complement the designer kitchen with granite countertops, stainless steel appliances, and ample storage, including a cedar closet. Recent upgrades include impact windows, doors, and garage, newer A/C units, roof (pressure cleaned 2024) and awning, as well as a legal hook-up for a portable generator. Optional club membership available. A truly immaculate home on one of the best lots in this prestigious community!
| 3 months ago | Status changed to Active | |
| 3 months ago | Listing updated with changes from the MLS® | |
| 3 months ago | Listing first seen on site |

All listings featuring the BMLS logo are provided by BeachesMLS, Inc. This information is not verified for authenticity or accuracy and is not guaranteed. Copyright © 2025 BeachesMLS, Inc. (a Flex MLS feed)
Last checked: 2025-04-02 11:51 PM UTC
Or use any of the links below to browse more Pompano Beach Real Estate below:
Pompano Beach Homes For Sale by price
Pompano Beach Condos For Sale by price
Pompano Beach Waterfront Homes For Sale by price
Pompano Beach Waterfront Condos For Sale by price
Pompano Beach Oceanfront Condos For Sale
If you’re in the market for Charlotte Real Estate or Gainesville Real Estate, explore these pages to find your perfect home.



Did you know? You can invite friends and family to your search. They can join your search, rate and discuss listings with you.