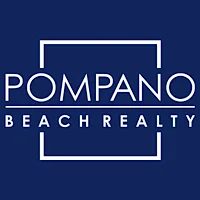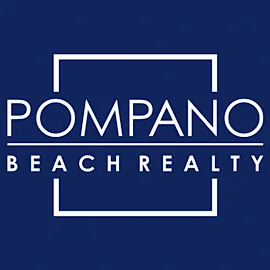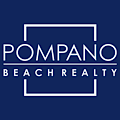630 Sweet Bay AvePlantation, FL 33324




LOCATION LOCATION LOCATION! THIS SPECTACULAR CUSTOM 2 STORY ESTATE WITH 6 BEDROOMS (ALL EN-SUITE) PLUS OFFICE PLUS UPSTAIRS LIVING ROOM ON HIGHLY SOUGHT SWEET BAY AVENUE IN HAWKS LANDING WITH GORGEOUS WATER VIEWS IS A MUST SEE! PROFESSIONALLY RENOVATED AND METICULOUSLY MAINTAINED, THIS PROPERTY HAS IT ALL! LOADED WITH UPGRADES AND DESIGNER DETAILS THROUGHOUT* IMPACT GLASS* MARBLE AND WOOD FLOORING* CHEF'S KITCHEN WITH QUARTZ, S/S APPLIANCES INCLUDING SUB ZERO AND THERMADOR PRO 48" GAS RANGE AND CENTER ISLAND* CIRCULAR DRIVEWAY* HUGE COVERED MARBLE PATIO FOR OUTDOOR ENTERTAINING WITH SUMMER KITCHEN OVERLOOKS THE VANISHING EDGE HEATED POOL AND SPA AND THE LIGHTED FOUNTAIN* LOADED WITH DESIGNER UPGRADES AND DETAILS THROUGHOUT* THIS INCREDIBLE RESIDENCE IS AN ABSOLUTE MUST SEE AND WON'T LAST!
| 15 hours ago | Status changed to Active | |
| 15 hours ago | Listing updated with changes from the MLS® | |
| a week ago | Listing first seen on site |

All listings featuring the BMLS logo are provided by BeachesMLS, Inc. This information is not verified for authenticity or accuracy and is not guaranteed. Copyright © 2025 BeachesMLS, Inc. (a Flex MLS feed)
Last updated at: 2024-10-15 07:32 PM UTC
Or use any of the links below to browse more Pompano Beach Real Estate below:
Pompano Beach Homes For Sale by price
Pompano Beach Condos For Sale by price
Pompano Beach Waterfront Homes For Sale by price
Pompano Beach Waterfront Condos For Sale by price
Pompano Beach Oceanfront Condos For Sale
If you’re in the market for Charlotte Real Estate or Gainesville Real Estate, explore these pages to find your perfect home.



Did you know? You can invite friends and family to your search. They can join your search, rate and discuss listings with you.