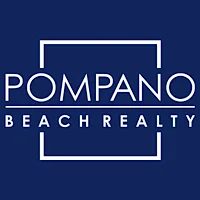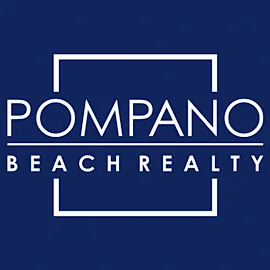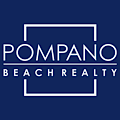4600 NW 43rd StLauderdale Lakes, FL 33319




Welcome Home! 2/2 on water with attached garage. Owner will consider financing part of purchase price, help with closing costs and new central a/c unit cost. Some of the Home’s characteristics: Tankless hot water heater, Jacuzzi water/air, 24 drawers in kitchen! Wooden cabinets, Granite countertops, Built in fridge, Lightning above and below upper cabinets, Custom cabinets in family room, Custom shelving and cabinets in the utility room and garage, Insulation added in the attic, Large fenced deck in the back with 2 large umbrellas, Covered deck in the front, Shower outside in the back (cold), Extra electrical and water outlets outside (4 each), Concrete & ceramic floors, Freshly painted, 3 tones, with chair rails, New pavement (about 3 years ago), landscape, You will Love It come and see!
| 3 weeks ago | Price changed to $397,111 | |
| 3 weeks ago | Listing updated with changes from the MLS® | |
| a month ago | Status changed to Active | |
| a month ago | Listing first seen on site |

All listings featuring the BMLS logo are provided by BeachesMLS, Inc. This information is not verified for authenticity or accuracy and is not guaranteed. Copyright © 2024 BeachesMLS, Inc. (a Flex MLS feed)
Last updated at: 2024-10-15 07:32 PM UTC
Or use any of the links below to browse more Pompano Beach Real Estate below:
Pompano Beach Homes For Sale by price
Pompano Beach Condos For Sale by price
Pompano Beach Waterfront Homes For Sale by price
Pompano Beach Waterfront Condos For Sale by price
Pompano Beach Oceanfront Condos For Sale
If you’re in the market for Charlotte Real Estate or Gainesville Real Estate, explore these pages to find your perfect home.



Did you know? You can invite friends and family to your search. They can join your search, rate and discuss listings with you.