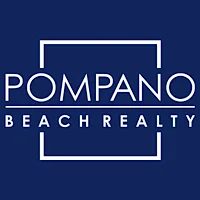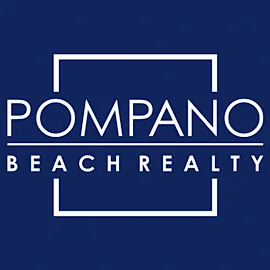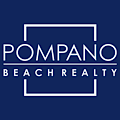1151 NW 137TH AVPembroke Pines, FL 33028




Discover "The Sanctuary" within the prestigious Pembroke Falls, showcasing the spacious Lenox Model with 4 beds + study and 3 baths on a split floor plan. This elegant home features a freeform pool, a combination of marble and wood flooring, and an upgraded kitchen with granite countertops, backsplash, wood cabinets, and Sub-Zero appliances. Plantation shutters and crown molding add sophistication throughout, while the master bath offers marble floors and walls, dual sinks, showers, and a jacuzzi tub. Enjoy formal dining and living spaces, French doors, a covered patio, fenced yard, and an outdoor kitchen with a grill—perfect for entertaining. Circular driveway for added convenience. The Sanctuary is a smaller, more exclusive gated neighborhood within the already gated Pembroke Falls.
| 4 months ago | Status changed to Active | |
| 4 months ago | Listing updated with changes from the MLS® | |
| 4 months ago | Listing first seen on site |

All listings featuring the BMLS logo are provided by BeachesMLS, Inc. This information is not verified for authenticity or accuracy and is not guaranteed. Copyright © 2025 BeachesMLS, Inc. (a Flex MLS feed)
Last checked: 2025-02-23 08:26 AM UTC
Or use any of the links below to browse more Pompano Beach Real Estate below:
Pompano Beach Homes For Sale by price
Pompano Beach Condos For Sale by price
Pompano Beach Waterfront Homes For Sale by price
Pompano Beach Waterfront Condos For Sale by price
Pompano Beach Oceanfront Condos For Sale
If you’re in the market for Charlotte Real Estate or Gainesville Real Estate, explore these pages to find your perfect home.



Did you know? You can invite friends and family to your search. They can join your search, rate and discuss listings with you.