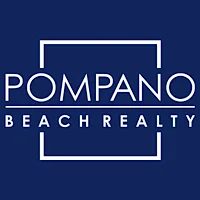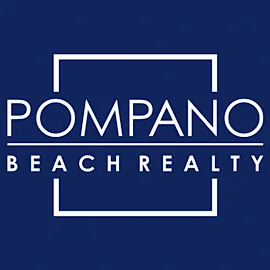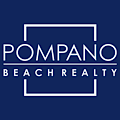84 Gables BlvdWeston, FL 33326




WESTON GEM-PRICED TO SELL BY MOTIVATED SELLER! This 5 BEDROOM/4 BATH home in the sought after Gables subdivision is a rare find. Meticulously maintained by its original owner, it features REMODELED BATHROOMS, NEW ROOF (2021), NEW GUTTERS, IMPACT DOORS AND WINDOWS, GAS AND ELECTRIC OPTIONS, REVERSE OSMOSIS HOME WATER FILTER AND A SALTWATER POOL/SPA. Designed for entertaining, it features an extended paved driveway (fits 4 cars) leading to a resort-style screened pool area. Inside, soaring ceilings and abundant natural light creating an inviting space. The kitchen offers SS appliances, granite countertops and wood cabinetry. The spacious master suite is a true retreat. Near top- rated schools and parks! Don't miss this chance-schedule your showing before it is gone!
| 3 weeks ago | Price changed to $899,000 | |
| 3 weeks ago | Listing updated with changes from the MLS® | |
| 5 months ago | Status changed to Active | |
| 5 months ago | Listing first seen on site |

All listings featuring the BMLS logo are provided by BeachesMLS, Inc. This information is not verified for authenticity or accuracy and is not guaranteed. Copyright © 2025 BeachesMLS, Inc. (a Flex MLS feed)
Last checked: 2025-04-02 11:11 PM UTC
Or use any of the links below to browse more Pompano Beach Real Estate below:
Pompano Beach Homes For Sale by price
Pompano Beach Condos For Sale by price
Pompano Beach Waterfront Homes For Sale by price
Pompano Beach Waterfront Condos For Sale by price
Pompano Beach Oceanfront Condos For Sale
If you’re in the market for Charlotte Real Estate or Gainesville Real Estate, explore these pages to find your perfect home.



Did you know? You can invite friends and family to your search. They can join your search, rate and discuss listings with you.