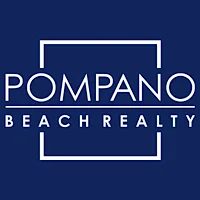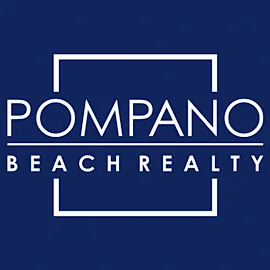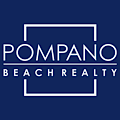11724 SW 59TH STCooper City, FL 33330




Back on the Market! Buyer’s Loss, Your Gain! This gem is available again due to financing issues with the previous buyer, not the property. Their loss opens the door for your clients to snag this incredible 4-bedroom, 2-bathroom home that has been recently upgraded and meticulously maintained. This spacious open-concept layout seamlessly connects the living, dining, and kitchen areas, making it perfect for both everyday living and entertaining guests. The newly remodeled kitchen features modern appliances, real wood cabinetry, quartz counter tops and plenty of space to entertain. Stunning saltwater pool, complete with a pool heater for year-round enjoyment. This home features high impact windows and doors. Every inch of this home shines with care, making it completely move-in ready.
| a month ago | Status changed to Pending | |
| a month ago | Listing updated with changes from the MLS® | |
| 2 months ago | Price changed to $855,000 | |
| 4 months ago | Listing first seen on site |

All listings featuring the BMLS logo are provided by BeachesMLS, Inc. This information is not verified for authenticity or accuracy and is not guaranteed. Copyright © 2025 BeachesMLS, Inc. (a Flex MLS feed)
Last checked: 2025-02-23 08:26 AM UTC
Or use any of the links below to browse more Pompano Beach Real Estate below:
Pompano Beach Homes For Sale by price
Pompano Beach Condos For Sale by price
Pompano Beach Waterfront Homes For Sale by price
Pompano Beach Waterfront Condos For Sale by price
Pompano Beach Oceanfront Condos For Sale
If you’re in the market for Charlotte Real Estate or Gainesville Real Estate, explore these pages to find your perfect home.



Did you know? You can invite friends and family to your search. They can join your search, rate and discuss listings with you.