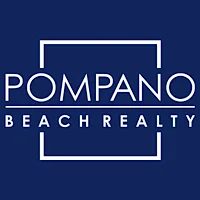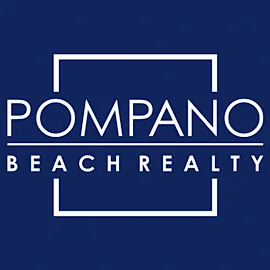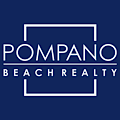8480 NW 28th PlSunrise, FL 33322




This charming home is perfect for a large or growing family. From the inviting front porch to the spacious living and dining rooms, and the enormous Florida/family room, you’ll be amazed at how much space this home offers—much more than the tax rolls suggest! There’s a versatile office area, & a large two-car garage for all your storage needs. Nestled in a quiet neighborhood with friendly neighbors & close to schools, this is a home you must see to truly appreciate. The remodeled kitchen is a highlight, offering plenty of space for the whole family to enjoy breakfast together. An added bonus is the backyard which features Avocado, Mango, Ackee, & June Plum trees. A/C two years new, Water heater 3 yrs, Hurricane impact garage door. NO HOA! SELLER WILL PAY FOR 2/1 INTEREST RATE BUYDOWN WAO!
| a month ago | Price changed to $539,777 | |
| a month ago | Listing updated with changes from the MLS® | |
| 4 months ago | Status changed to Active | |
| 4 months ago | Listing first seen on site |

All listings featuring the BMLS logo are provided by BeachesMLS, Inc. This information is not verified for authenticity or accuracy and is not guaranteed. Copyright © 2025 BeachesMLS, Inc. (a Flex MLS feed)
Last updated at: 2024-10-15 07:32 PM UTC
Or use any of the links below to browse more Pompano Beach Real Estate below:
Pompano Beach Homes For Sale by price
Pompano Beach Condos For Sale by price
Pompano Beach Waterfront Homes For Sale by price
Pompano Beach Waterfront Condos For Sale by price
Pompano Beach Oceanfront Condos For Sale
If you’re in the market for Charlotte Real Estate or Gainesville Real Estate, explore these pages to find your perfect home.



Did you know? You can invite friends and family to your search. They can join your search, rate and discuss listings with you.