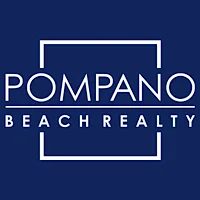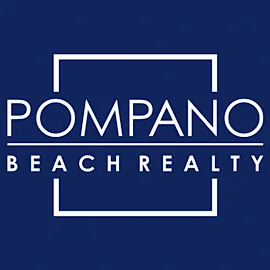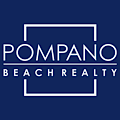12 SE 10th AveFort Lauderdale, FL 33301




Favorably situated just a few blocks north of desirable Las Olas, this stunning, newly developed townhome offers a peaceful and refined living experience. Featuring two spacious primary bedrooms with walk-in closets and dual sinks, this three-bedroom, three-and-a-half-bathroom residence ensures luxurious living. Enjoy quiet mornings on the screened-in patio or take a refreshing dip in your private pool. Abundant natural light floods the home through stackable sliding doors, enhancing elegant interiors with raised ceilings. The unit includes ample living space for a home office and has a private elevator for convenience. It is also equipped with advanced air purification and water filtration systems, ensuring a healthy and comfortable environment and is offered fully furnished as an option.
| 3 months ago | Status changed to Active | |
| 3 months ago | Listing updated with changes from the MLS® | |
| 4 months ago | Listing first seen on site |

All listings featuring the BMLS logo are provided by BeachesMLS, Inc. This information is not verified for authenticity or accuracy and is not guaranteed. Copyright © 2025 BeachesMLS, Inc. (a Flex MLS feed)
Last updated at: 2024-10-15 07:32 PM UTC
Or use any of the links below to browse more Pompano Beach Real Estate below:
Pompano Beach Homes For Sale by price
Pompano Beach Condos For Sale by price
Pompano Beach Waterfront Homes For Sale by price
Pompano Beach Waterfront Condos For Sale by price
Pompano Beach Oceanfront Condos For Sale
If you’re in the market for Charlotte Real Estate or Gainesville Real Estate, explore these pages to find your perfect home.



Did you know? You can invite friends and family to your search. They can join your search, rate and discuss listings with you.