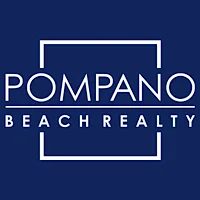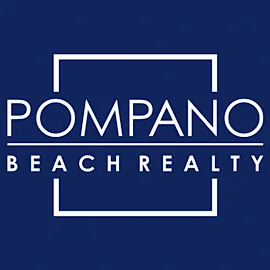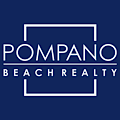8186 NW 127th Ln 31-E #31-EParkland, FL 33076




WATERFRONT Heron Bay, Luxury Community. Move-in ready 2nd fl coach home-3 bds, 2 baths, attached 1 car/2 car park. Hurricane Shutters. Open concept. Living/dining/main bed open to screened patio/facing east. Crown molding, upgraded ceiling fixtures, neutral 18" tile living/real cherry wood beds; travertine flrs baths; volume ceilings, kitchen w/wood cabinets; pantry; granite counters; stainless appliances; built-in wine fridge; main suite large walk-in closet/shower; washer/dryer. Newer AC/tankless hot water. Maintenance Free: Building, Roof, Landscaping Security/ Common Areas covered by HOAs! Cypress Pointe: own private pool/playground. Heron Bay: guard-gated, 2 stunning clubhouses, resort-style pools, gym, tennis/basketball/volleyball, pickleball. Yearly events. Top rated schools.
| 13 hours ago | Price changed to $520,000 | |
| 3 weeks ago | Listing first seen online | |
| a month ago | Listing updated with changes from the MLS® |

All listings featuring the BMLS logo are provided by BeachesMLS, Inc. This information is not verified for authenticity or accuracy and is not guaranteed. Copyright © 2024 BeachesMLS, Inc. (a Flex MLS feed)
Last updated at: 2024-10-15 07:32 PM UTC
Or use any of the links below to browse more Pompano Beach Real Estate below:
Pompano Beach Homes For Sale by price
Pompano Beach Condos For Sale by price
Pompano Beach Waterfront Homes For Sale by price
Pompano Beach Waterfront Condos For Sale by price
Pompano Beach Oceanfront Condos For Sale
If you’re in the market for Charlotte Real Estate or Gainesville Real Estate, explore these pages to find your perfect home.



Did you know? You can invite friends and family to your search. They can join your search, rate and discuss listings with you.