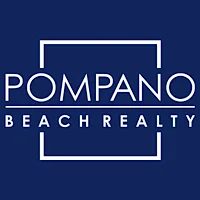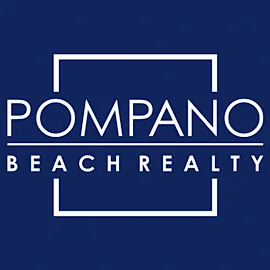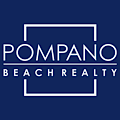1156 Fairfield Meadows DrWeston, FL 33327




BRAND NEW 2024 ROOF! BREATHTAKING WATER VIEWS FROM EVERYWHERE! Stunning 4BD+LOFT/DEN, 3.5BA, 2CG on edge of culdesac, situated on one of WIDEST LAKES in Weston, with balmy breezes & tropical trees that frame the POOL w/ covered patio, screened for year-round outdoor comfort! Full ACCORDION shutters, 2024 POOL Pump, NEW "Zebra" silhouette shades throughout, NEW LED lighting, 2021 water heater! French doors open to formal areas with soaring ceilings & twinkling chandeliers! Remodeled kitchen w/newer stainless appliances incl 2022 dishwasher, peninsula quartz counters. Downstairs, a guest/in-law suite w/full bath PLUS a half bath. Upstairs, a spacious primary suite, 2Bed+Bath PLUS a huge loft, perfect as game/media or can convert to 5th bedroom. Guard gated, comm clubhouse, park, A+ schools!
| a month ago | Price changed to $1,099,000 | |
| a month ago | Listing updated with changes from the MLS® | |
| 5 months ago | Status changed to Active | |
| 5 months ago | Listing first seen on site |

All listings featuring the BMLS logo are provided by BeachesMLS, Inc. This information is not verified for authenticity or accuracy and is not guaranteed. Copyright © 2024 BeachesMLS, Inc. (a Flex MLS feed)
Last updated at: 2024-10-15 07:32 PM UTC
Or use any of the links below to browse more Pompano Beach Real Estate below:
Pompano Beach Homes For Sale by price
Pompano Beach Condos For Sale by price
Pompano Beach Waterfront Homes For Sale by price
Pompano Beach Waterfront Condos For Sale by price
Pompano Beach Oceanfront Condos For Sale
If you’re in the market for Charlotte Real Estate or Gainesville Real Estate, explore these pages to find your perfect home.



Did you know? You can invite friends and family to your search. They can join your search, rate and discuss listings with you.