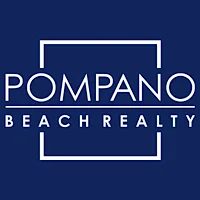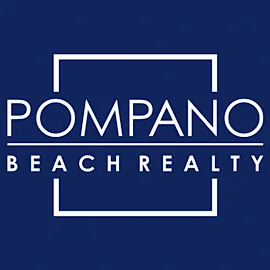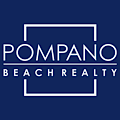5060 Thoroughbred LaneSouthwest Ranches, FL 33330




Pool, tennis, basketball & golf! 5060 Thoroughbred Lane was re-designed from the ground up with supreme focus on natural light, bright interiors & ample green space. Constructed utilizing quality materials and best-in-class brands. Specs include 4BR/3BA, spacious owner’s suite w/spa-style bath, playroom/office, complete gym, full bar, glass wine room w/ walnut/stainless fittings, chef's kitchen ft. Wolf 60" gas range, Subzero refrigeration, Miele dishwashers, walk-in pantry/laundry center. Outside boasts immense privacy, pavered walkways, lighted tennis/basketball court w/viewing pavilion, putting green, chipping zone, 32x16 sparkling pool, full summer kitchen (grill, sink, refrigerator, ice maker, tv, music, fireplace). Impact glass/full-home generator complete this world class existence.
| 2 months ago | Price changed to $3,995,000 | |
| 2 months ago | Listing updated with changes from the MLS® | |
| 6 months ago | Status changed to Active | |
| 6 months ago | Listing first seen on site |

All listings featuring the BMLS logo are provided by BeachesMLS, Inc. This information is not verified for authenticity or accuracy and is not guaranteed. Copyright © 2025 BeachesMLS, Inc. (a Flex MLS feed)
Last updated at: 2024-10-15 07:32 PM UTC
Or use any of the links below to browse more Pompano Beach Real Estate below:
Pompano Beach Homes For Sale by price
Pompano Beach Condos For Sale by price
Pompano Beach Waterfront Homes For Sale by price
Pompano Beach Waterfront Condos For Sale by price
Pompano Beach Oceanfront Condos For Sale
If you’re in the market for Charlotte Real Estate or Gainesville Real Estate, explore these pages to find your perfect home.



Did you know? You can invite friends and family to your search. They can join your search, rate and discuss listings with you.