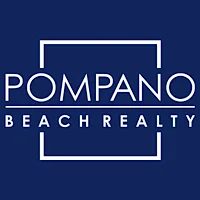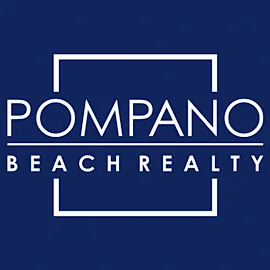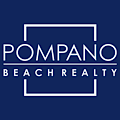7535 Seacoast DrParkland, FL 33067




The Falls is a new luxury active lifestyle (55+) community in prestigious Parkland featuring a 24,000sqft clubhouse w extensive amenities. This popular 2BR+Den Converted to Bedroom, Spanish Elevation, Kitchen w Tall white Wood Double Stacked Cabinetry, Modern Quartz Countertops, French Door Ref & Gas Cooktop, Large Island enhanced w/ Wood finish & huge Walk-In Pantry, Laundry complete w Cabinetry, Quartz Top, Front Load new W&D , Large covered Lanai w/ Extended Paver Patio with new enclosure and fenced backyard & tropical lush landscape. Oversized Island & Natural Gas Cooktop, Spacious Owners Suite & Bath W/Shower, High Ceilings
| 6 months ago | Status changed to Active | |
| 6 months ago | Listing updated with changes from the MLS® | |
| 6 months ago | Listing first seen on site |

All listings featuring the BMLS logo are provided by BeachesMLS, Inc. This information is not verified for authenticity or accuracy and is not guaranteed. Copyright © 2024 BeachesMLS, Inc. (a Flex MLS feed)
Last updated at: 2024-10-15 07:32 PM UTC
Or use any of the links below to browse more Pompano Beach Real Estate below:
Pompano Beach Homes For Sale by price
Pompano Beach Condos For Sale by price
Pompano Beach Waterfront Homes For Sale by price
Pompano Beach Waterfront Condos For Sale by price
Pompano Beach Oceanfront Condos For Sale
If you’re in the market for Charlotte Real Estate or Gainesville Real Estate, explore these pages to find your perfect home.



Did you know? You can invite friends and family to your search. They can join your search, rate and discuss listings with you.