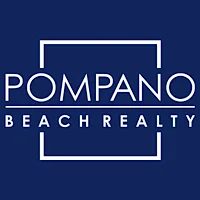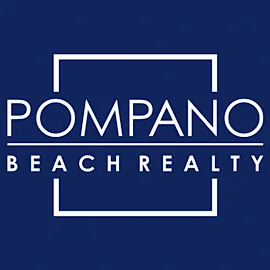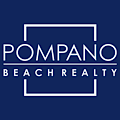7601 Old Thyme Ct 4A #4AParkland, FL 33076




Fantastic opportunity to own this gorgeous Coach-home, located within the gates of Parkland Golf & Country Club. This private 1st floor corner unit has been perfectly updated with improvements that include, New luxury vinyl flooring through-out, new kitchen with a large island, w/granite & quartz counter tops and stainless steel appliances. Both bathrooms tastefully renovated, with the guest bath recently completed. All new LED lighting, ceiling fans, washer & dryer, hot water heater, newer A/C and a huge patio with new screens. Impact windows and doors, huge two car garage and much more! Enjoy Parkland's premier country club lifestyle. PGCC offers first class amenities. Newly renovated golf course, luxurious sports & social club w/bar, restaurant, fitness center, swimming pools & more!
| 2 months ago | Price changed to $794,900 | |
| 3 months ago | Status changed to Active | |
| 5 months ago | Listing first seen online | |
| 6 months ago | Listing updated with changes from the MLS® |

All listings featuring the BMLS logo are provided by BeachesMLS, Inc. This information is not verified for authenticity or accuracy and is not guaranteed. Copyright © 2024 BeachesMLS, Inc. (a Flex MLS feed)
Last updated at: 2024-10-15 07:32 PM UTC
Or use any of the links below to browse more Pompano Beach Real Estate below:
Pompano Beach Homes For Sale by price
Pompano Beach Condos For Sale by price
Pompano Beach Waterfront Homes For Sale by price
Pompano Beach Waterfront Condos For Sale by price
Pompano Beach Oceanfront Condos For Sale
If you’re in the market for Charlotte Real Estate or Gainesville Real Estate, explore these pages to find your perfect home.



Did you know? You can invite friends and family to your search. They can join your search, rate and discuss listings with you.