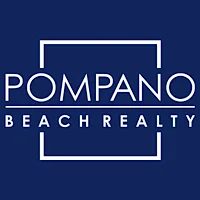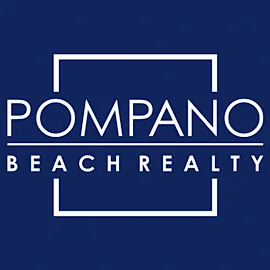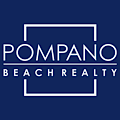13130 SW 16th StDavie, FL 33325




BOM- Welcome to luxury living in Davie's, Emerald Isles Estates. This spacious 4 Bed, 4 Bath home plus office on a builder's acre is a showcase of elegance. The interior boasts volume ceilings, architectural details, and wood crown molding. The Primary suite enjoys its own wing and features wood floors, double walk-in closets and large ensuite bathroom. Open floor plan features ceramic tile in common areas, formal dining, custom wet bar, gourmet kitchen w/granite countertop, custom wooden cabinetry and new SS appliances. Escape to your private pool oasis in the expansive backyard with covered patio, brick pavers, lush tropical landscaping, fruit trees & serene lake views for relaxation. A/C (2024), Water heater (2023), Roof (2022). Easy access to shops, restaurants, parks and FLL airport.
| 2 months ago | Status changed to Active Under Contract | |
| 2 months ago | Listing updated with changes from the MLS® | |
| 3 months ago | Price changed to $1,559,000 | |
| 10 months ago | Listing first seen on site |

All listings featuring the BMLS logo are provided by BeachesMLS, Inc. This information is not verified for authenticity or accuracy and is not guaranteed. Copyright © 2025 BeachesMLS, Inc. (a Flex MLS feed)
Last checked: 2025-02-23 08:46 AM UTC
Or use any of the links below to browse more Pompano Beach Real Estate below:
Pompano Beach Homes For Sale by price
Pompano Beach Condos For Sale by price
Pompano Beach Waterfront Homes For Sale by price
Pompano Beach Waterfront Condos For Sale by price
Pompano Beach Oceanfront Condos For Sale
If you’re in the market for Charlotte Real Estate or Gainesville Real Estate, explore these pages to find your perfect home.



Did you know? You can invite friends and family to your search. They can join your search, rate and discuss listings with you.