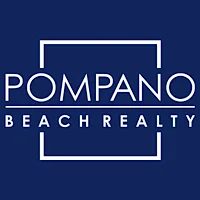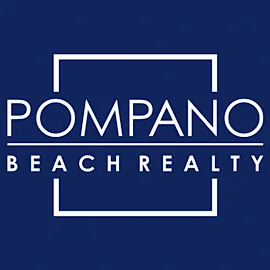Save
Ask
Tour
Hide
Share
$310,000
703 Days On Site
3411 NW 4th CtLauderhill, FL 33311
For Sale|Single Family Residence|Active
3
Beds
1
Full Bath
0
Partial Baths
966
SqFt
$321
/SqFt
1959
Built
Subdivision:
NEW BROWARDALE 1ST ADD
County:
Broward
Call Now: 954-505-6000
Is this the home for you? We can help make it yours.
954-505-6000



Save
Ask
Tour
Hide
Share
All terms and conditions subject to Estate court approval which could be 30-60 days to close. No offers considered without viewing inside property. Bathroom upgraded to shower only. Terrazzo floors throughout. Tile in bathroom. Large utility room off carport. Fenced yard. Shed building in backyard. Easy to show.
Save
Ask
Tour
Hide
Share
Listing Snapshot
Price
$310,000
Days On Site
703 Days
Bedrooms
3
Inside Area (SqFt)
966 sqft
Total Baths
1
Full Baths
1
Partial Baths
N/A
Lot Size
7,549 Acres
Year Built
1959
MLS® Number
F10378683
Status
Active
Property Tax
$6,641
HOA/Condo/Coop Fees
N/A
Sq Ft Source
N/A
Friends & Family
React
Comment
Invite
Recent Activity
| 2 weeks ago | Price changed to $310,000 | |
| 2 weeks ago | Listing updated with changes from the MLS® | |
| a month ago | Status changed to Active | |
| 2 years ago | Listing first seen on site |
General Features
Carport
1
Direction Faces
South
Parking
Attached CarportCoveredDrivewayRV Access/Parking
Pets
Yes
Property Sub Type
Single Family Residence
Sewer
Public Sewer
SqFt Total
1117
Style
OneStory
Water Source
Public
Zoning
RS-4A
Interior Features
Appliances
Electric RangeRefrigerator
Cooling
Central AirCeiling Fan(s)Electric
Flooring
TerrazzoTile
Furnished
Unfurnished
Heating
CentralElectric
Interior
Eat-in Kitchen
Main Level Bedrooms
3
Window Features
Blinds
Bedroom 2
Dimensions - 11'0''x10'0''Level - Main
Bedroom 3
Dimensions - 10'0''x9'0''Level - Main
Dining Room
Dimensions - 7'0''x7'0''Level - Main
Kitchen
Dimensions - 10'0''x7'0''Level - Main
Living Room
Dimensions - 17'0''x14'0''Level - Main
Master Bedroom
Dimensions - 14'0''x10'0''Level - Main
Porch
Dimensions - 10'0''x6'0''Level - MainDescription - Wood deck
Utility Room
Dimensions - 7'0''x6'0''Level - Main
Save
Ask
Tour
Hide
Share
Exterior Features
Construction Details
Block
Fencing
Fenced
Other Structures
Shed(s)
Patio And Porch
Deck
Pool Features
None
Road Frontage
City Street
Roof
Composition
View
Garden
Waterview
Garden
Windows/Doors
Blinds
Community Features
Community Features
Sidewalks
Financing Terms Available
CashConventionalFHAVA Loan
MLS Area
3560
Roads
Paved
Schools
School District
Unknown
Elementary School
Broward Estates
Middle School
Parkway Middle
High School
Dillard 6-12
Listing courtesy of First Service Realty Int'l

All listings featuring the BMLS logo are provided by BeachesMLS, Inc. This information is not verified for authenticity or accuracy and is not guaranteed. Copyright © 2025 BeachesMLS, Inc. (a Flex MLS feed)
Last checked: 2025-04-03 05:14 PM UTC

All listings featuring the BMLS logo are provided by BeachesMLS, Inc. This information is not verified for authenticity or accuracy and is not guaranteed. Copyright © 2025 BeachesMLS, Inc. (a Flex MLS feed)
Last checked: 2025-04-03 05:14 PM UTC
Neighborhood & Commute
Source: Walkscore
Community information and market data Powered by ATTOM Data Solutions. Copyright ©2019 ATTOM Data Solutions. Information is deemed reliable but not guaranteed.
Save
Ask
Tour
Hide
Share
Or use any of the links below to browse more Pompano Beach Real Estate below:
Pompano Beach Homes For Sale by price
Pompano Beach Condos For Sale by price
Pompano Beach Waterfront Homes For Sale by price
Pompano Beach Waterfront Condos For Sale by price
Pompano Beach Oceanfront Condos For Sale
If you’re in the market for Charlotte Real Estate or Gainesville Real Estate, explore these pages to find your perfect home.



Did you know? You can invite friends and family to your search. They can join your search, rate and discuss listings with you.